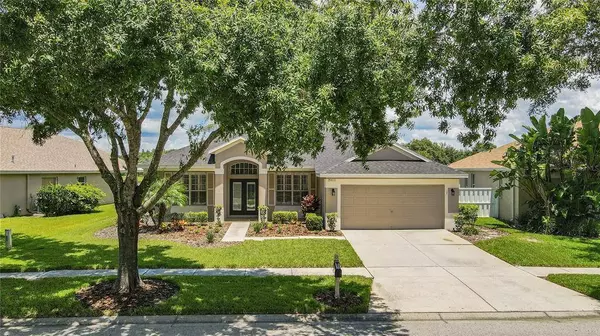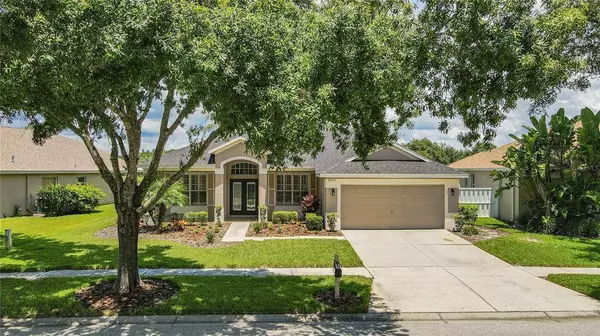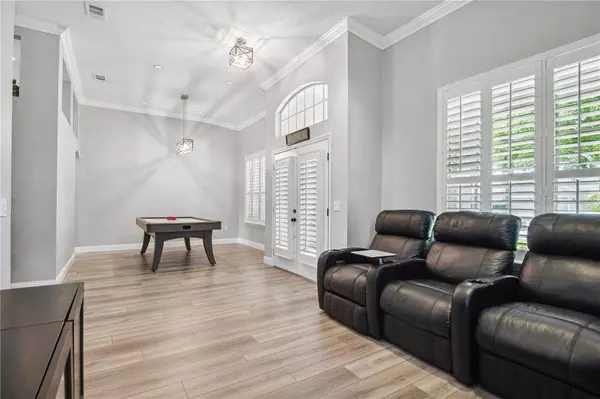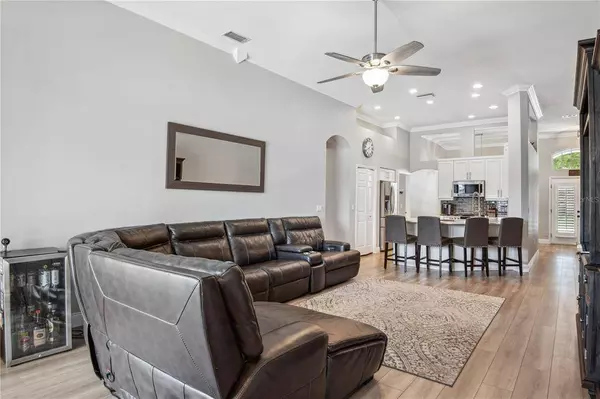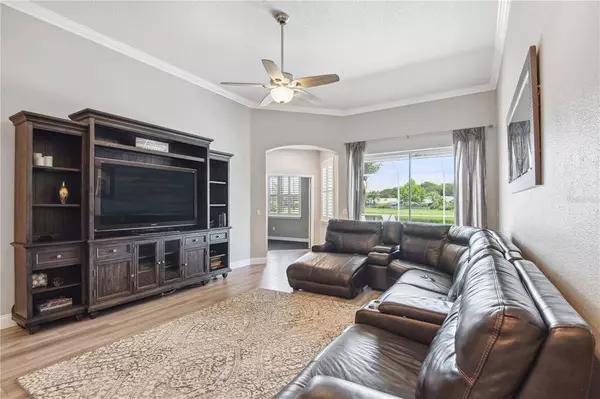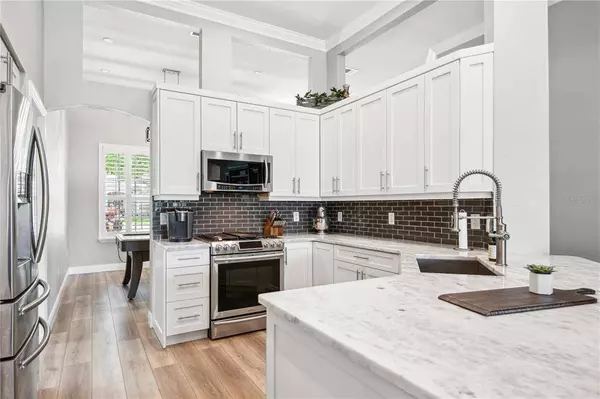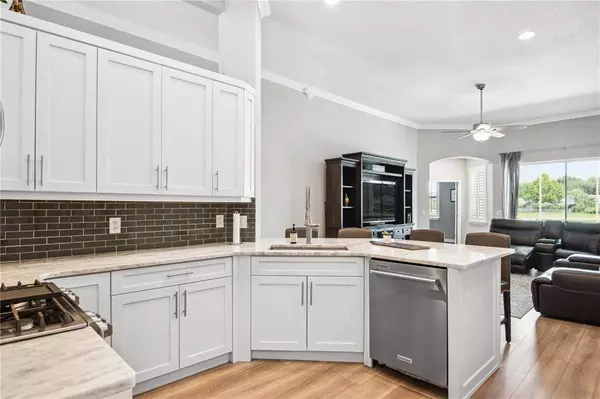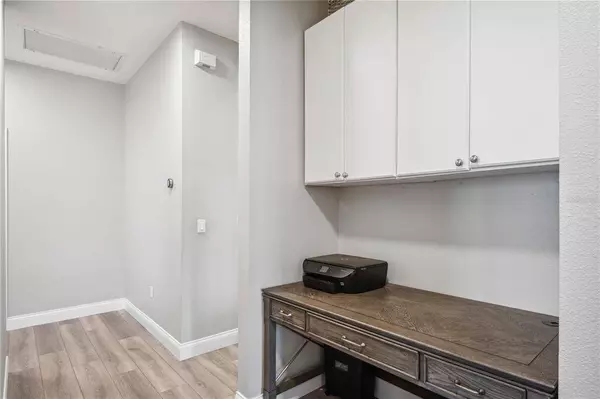GALLERY
PROPERTY DETAIL
Key Details
Sold Price $695,0003.5%
Property Type Single Family Home
Sub Type Single Family Residence
Listing Status Sold
Purchase Type For Sale
Square Footage 2, 356 sqft
Price per Sqft $294
Subdivision Villarosa
MLS Listing ID T3391896
Sold Date 09/20/22
Bedrooms 4
Full Baths 3
Construction Status Completed
HOA Fees $64/qua
HOA Y/N Yes
Annual Recurring Fee 772.0
Year Built 1998
Annual Tax Amount $3,986
Lot Size 6,969 Sqft
Acres 0.16
Lot Dimensions 62.0X111.0
Property Sub-Type Single Family Residence
Source Stellar MLS
Location
State FL
County Hillsborough
Community Villarosa
Area 33558 - Lutz
Zoning PD-H
Rooms
Other Rooms Den/Library/Office, Family Room, Formal Dining Room Separate
Building
Lot Description City Limits, Paved
Entry Level One
Foundation Slab
Lot Size Range 0 to less than 1/4
Sewer Public Sewer
Water Public
Architectural Style Ranch
Structure Type Block,Stucco
New Construction false
Construction Status Completed
Interior
Interior Features Cathedral Ceiling(s), Ceiling Fans(s), Kitchen/Family Room Combo, Split Bedroom, Vaulted Ceiling(s), Walk-In Closet(s)
Heating Central
Cooling Central Air
Flooring Carpet, Travertine, Vinyl
Fireplace false
Appliance Microwave, Range, Refrigerator
Laundry Inside
Exterior
Exterior Feature Sliding Doors
Garage Spaces 2.0
Pool Heated
Community Features Deed Restrictions, Playground, Tennis Courts
Utilities Available Cable Available, Electricity Connected, Public, Sprinkler Meter
Amenities Available Playground, Tennis Court(s)
Waterfront Description Pond
View Y/N 1
Water Access 1
Water Access Desc Pond
View Water
Roof Type Shingle
Porch Covered, Deck, Patio, Porch, Screened
Attached Garage true
Garage true
Private Pool Yes
Schools
Elementary Schools Mckitrick-Hb
Middle Schools Martinez-Hb
High Schools Steinbrenner High School
Others
Pets Allowed Yes
Senior Community No
Ownership Fee Simple
Monthly Total Fees $64
Acceptable Financing Cash, Conventional, VA Loan
Membership Fee Required Required
Listing Terms Cash, Conventional, VA Loan
Special Listing Condition None
SIMILAR HOMES FOR SALE
Check for similar Single Family Homes at price around $695,000 in Lutz,FL

Active
$549,900
1953 NATURE VIEW DR, Lutz, FL 33558
Listed by Don Suda TAMPA BAY PREMIER REALTY3 Beds 3 Baths 2,143 SqFt
Pending
$749,000
3831 EVERGREEN OAKS DR, Lutz, FL 33558
Listed by Joshua Toledo 1 STEP AHEAD REALTY GROUP LLC5 Beds 4 Baths 3,340 SqFt
Pending
$685,000
3320 MAJESTIC VIEW DR, Lutz, FL 33558
Listed by Jeff Berg COLDWELL BANKER REALTY4 Beds 3 Baths 2,534 SqFt
CONTACT

